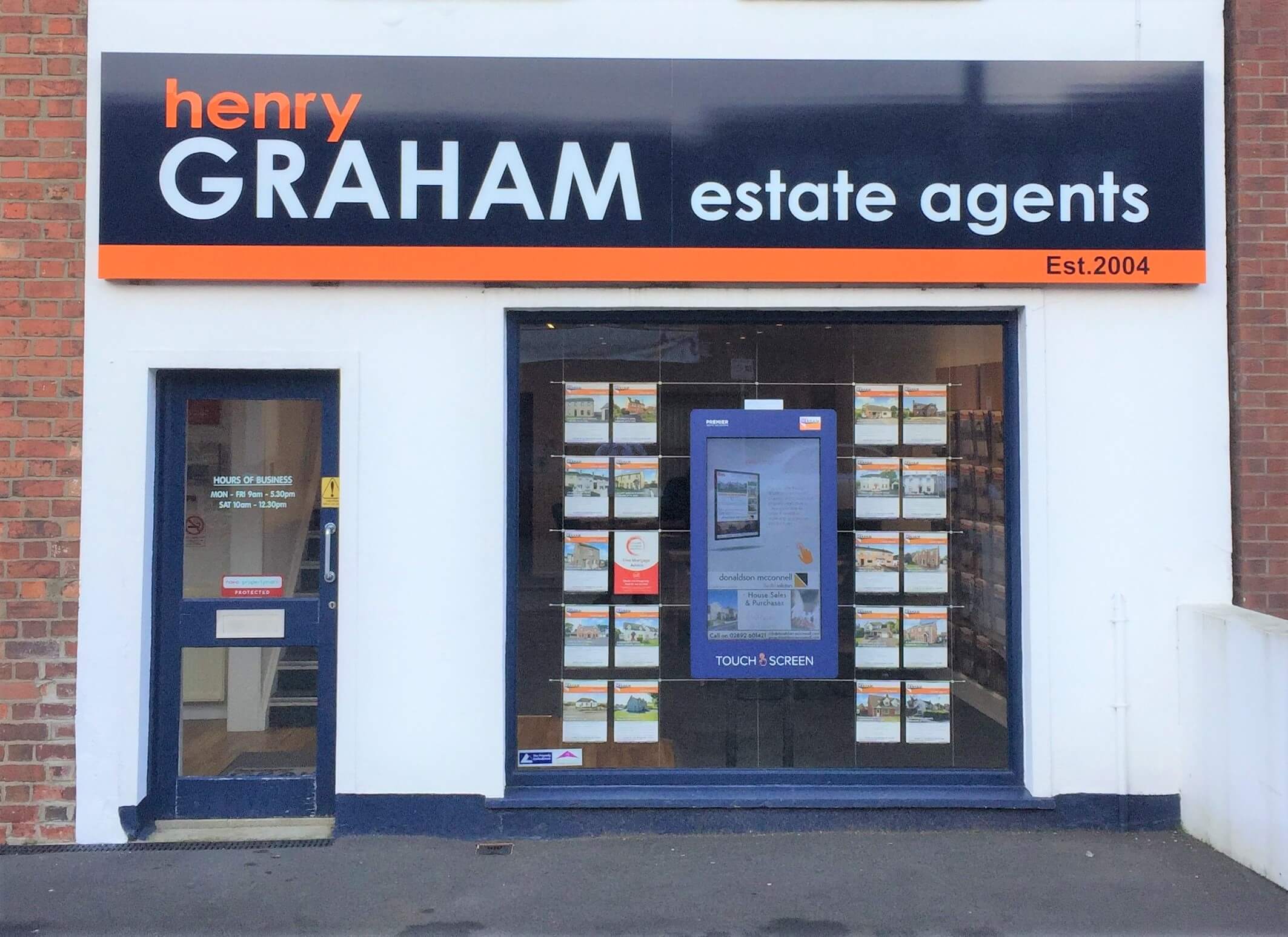Description
A Spacious And Well Presented Detached Bungalow Occupying A Prime Setting Within This Highly Desirable And Convenient Rural Location Between Lisburn And Moira
Well Screened And Mature Gardens Extending To Approximately 0.3 Acre
Lounge With Brick Built Fireplace
Separate Dining Or Family Room
Kitchen/Dining Area And Spacious Utility Room
Four Bedrooms With Built In Robes (One With Luxury Shower Room En Suite)
Bathroom With Bath And Shower Cubicle With Aqualisa Shower
Garage And Tarmac Driveway With Ample Parking
Dual Oil Fired And Solid Fuel Central Heating System
Mahogany Effect PVC Double Glazed Windows
An excellent family home pleasantly situated within this popular semi rural location convenient to Lisburn, Moira, Hillsborough and Sprucefield M1 motorway link, early viewing is highly recommended.
OPEN ENTRANCE PORCH:
ENTRANCE HALL:
Mahogany effect PVC double glazed entrance door.Built in cloaks storage cupboard.
LOUNGE: - 5.47m (17'11") x 4.06m (13'4")
Brick built fireplace and slate tiled hearth. Back boiler grate linked to central heating.
DINING / FAMILY ROOM: - 3.35m (11'0") x 3.22m (10'7")
Glazed double doors leading to entrance hall.
KITCHEN / DINING AREA: - 4.07m (13'4") x 4m (13'1")
Measurements taken to widest points. Range of high and low level units. Granite effect work surfaces. Bowl and a half single drainer stainless steel sink unit. Mixer tap. Part tiled walls. Tiled floor. Plumbed for dishwasher. Under unit lighting.
SPACIOUS UTILITY ROOM: - 4.07m (13'4") x 2.08m (6'10")
Range of built in units. Single drainer stainless steel sink unit. Mixer tap. Oil
fired boiler. Tiled floor.
BEDROOM (1): - 3.75m (12'4") x 3.02m (9'11")
Double built in robe. Presently used as home office.
LUXURY SHOWER ROOM EN SUITE:
Quadrant shower cubicle.Triton shower. Vanity unit with wash hand basin. Mono style mixer tap. Close couple low flush wc. Chrome finished heated towel rail. Marble effect
panelled walls. Tiled floor. PVC panelled ceiling.
BEDROOM (2): - 3.68m (12'1") x 3.03m (9'11")
Double built in robe.
BEDROOM (3): - 3.03m (9'11") x 3.02m (9'11")
Double built in robe.
BEDROOM (4): - 3.03m (9'11") x 3.02m (9'11")
Double built in robe.
BATHROOM:
Panelled bath. Mixer tap. Shower attachment. Pedestal wash hand basin. Tiled shower cubicle with aqualisa thermostatic shower. Close couple low flush wc. Tiled walls. Hot press.
OUTSIDE:
Spacious gardens laid in lawns to front side and rear. Mature trees and shrubs. Spacious paved patio area. Tarmac driveway and ample parking space. Outside taps and lights.
GARAGE: - 5.75m (18'10") x 3.38m (11'1")
Up and over door. Light and power.
TENURE:
We have been advised the tenure for this property is freehold, we recommend the purchaser and their solicitor verify the details.
RATES PAYABLE:
For period April 2024 to March 2025 1,783.50
Directions
From Moira Road turn into Lurganure Road, number 20a
is approximately one mile on the right.
Notice
Please note we have not tested any apparatus, fixtures, fittings, or services. Interested parties must undertake their own investigation into the working order of these items. All measurements are approximate and photographs provided for guidance only.
Utilities
Electric: Unknown
Gas: Unknown
Water: Unknown
Sewerage: Unknown
Broadband: Unknown
Telephone: Unknown
Other Items
Heating: Oil Central Heating
Garden/Outside Space: No
Parking: Yes
Garage: Yes
Location
Mortgage Calculator
Disclaimer: The following calculations act as a guide only, and are based on a typical repayment mortgage model. Financial decisions should not be made based on these calculations and accuracy is not guaranteed. Always seek professional advice before making any financial decisions.




