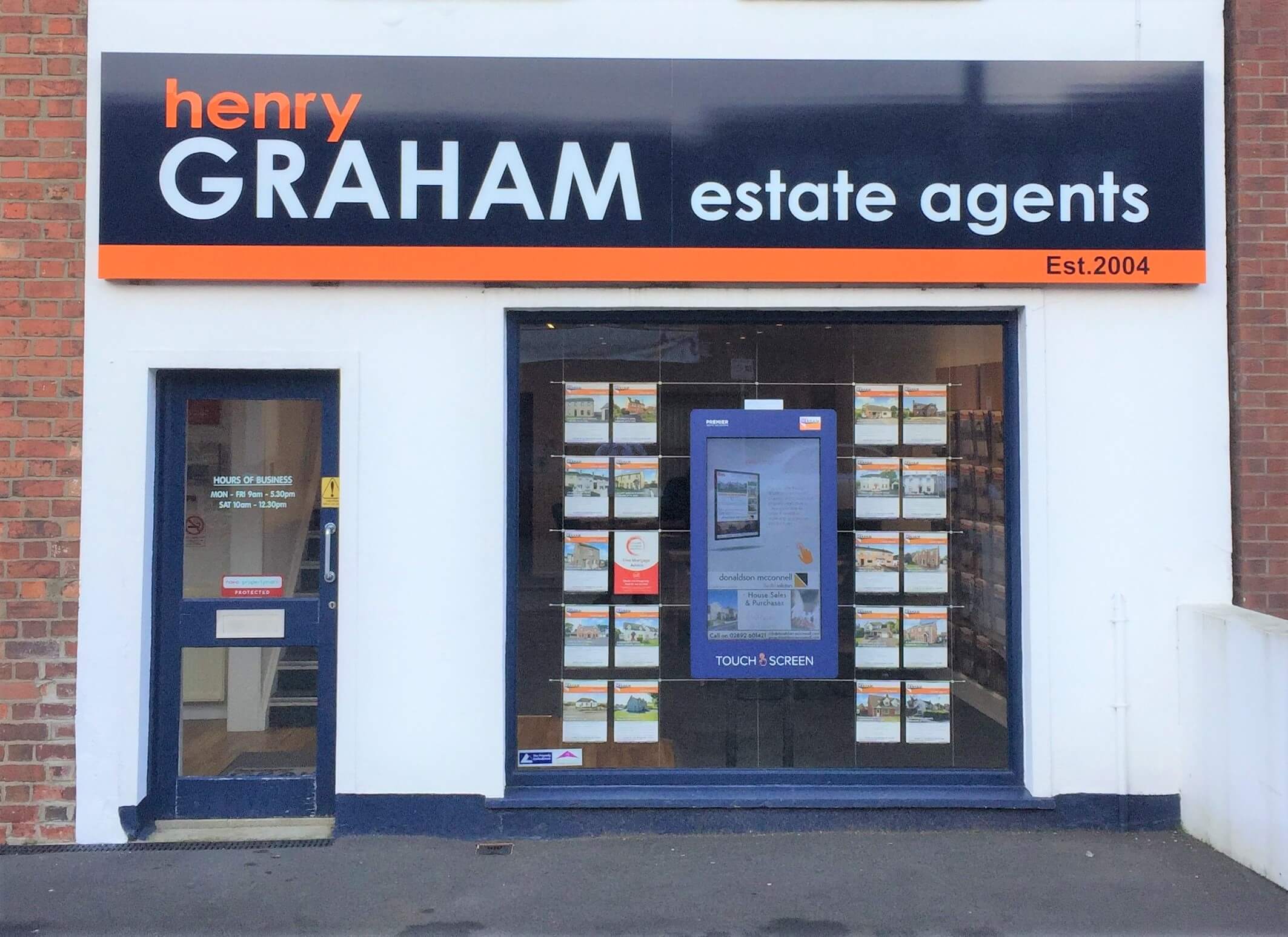Description
A Most Impressive And Well Presented Three Storey Detached Town House Property Offering Spacious Family Accommodation Extending To Approximately 1700 Square Feet
Entrance Hall With Marble Floor And Cloakroom With Low Flush Suite
Luxury Fitted Kitchen And Dining Area With Integrated appliances And Island Unit
Open Plan To Family Room With French Doors To Rear Garden / Utility Room
Spacious Lounge On First Floor Level With Six Multi Aspect Windows Giving Lots Of Natural Light
Four Well Proportioned Bedrooms (One With Luxury Shower Room En Suite)
Luxury Bathroom With White Suite To Include Free Standing Bath And Quadrant Shower Cubicle
Enclosed And Private Town Garden Laid In Lawn And Brick Set Patio Area
Garage Sub Divided Into Home Office And Store / Brick Set Parking Area
Gas Fired Central Heating System With Worcester Combi Boiler Installed 2023
PVC Double Glazed Windows, French Doors And Back Door
Excellent C74 Energy Efficiency Rating For Reduced Running Costs
Prime Residential Location Close To Local Amenities And Schools With Convenience To Lisburn And Belfast
ENTRANCE HALL:
Panelled entrance door. Polished marble floor.
CLOAKROOM:
White suite. Close couple low flush wc. Pedestal wash hand basin with mono style mixer tap. Tiled splashback. Glass bead flooring.
LUXURY FITTED KITCHEN/DINING AREA - 6.56m (21'6") x 4.75m (15'7")
Measurement taken to widest points. Range of high and low level units. Polished grey composite quartz work surfaces. Matching island unit with Franke stainless steel sink unit with mono style mixer tap. Smeg range style double oven with 6 ring gas hob. Extractor hood in stainless steel canopy. Integrated dishwasher. Under unit lighting. Porcelain tiled floor. Open plan to Family Room.
FAMILY ROOM: - 3.86m (12'8") x 3.34m (10'11")
Porcelain tiled floor. PVC double glazed French doors to Town Garden.
UTILITY ROOM:
Range of built in units. Inset single drainer stainless steel sink unit with mixer tap. Plumbed for washing machine. Porcelain tiled floor. PVC double glazed back door. Space for separate tumble dryer. Worcester gas fired combi boiler (installed March 2023)
FIRST FLOOR
LOUNGE: - 6.56m (21'6") x 3.73m (12'3")
Laminated timber floor
BEDROOM (1): - 3.86m (12'8") x 3.16m (10'4")
LUXURY SHOWER ROOM EN SUITE:
White suite. Large shower cubicle. Pedestal wash hand basin with mono style mixer tap. Close couple low flush wc. Tiled walls. Pebble tiled floor. Recessed spotlights.
SECOND FLOOR
BEDROOM (2): - 4.27m (14'0") x 2.71m (8'11")
Laminated timber floor.
BEDROOM (3): - 3.7m (12'2") x 2.41m (7'11")
Laminated timber floor.
BEDROOM (4): - 2.56m (8'5") x 2.44m (8'0")
Laminated timber floor.
LUXURY BATHROOM:
White suite. Free standing bath tub with waterfall mixer tap and shower attachment. Quadrant shower cubicle with Mira thermostatic shower. Vanity unit with wash hand basin and mono style waterfall tap. Close couple low flush wc. Tiled walls and floor. Recessed spotlights. Heated towel rail. Separate airing cupboard.
ROOFSPACE
Wooden folding ladder to partly floored roofspace with light.
OUTSIDE:
Corner setting with enclosed and private Town Garden laid in lawn and brick set patio area. Trees and shrubs. Brick set parking area and paths.
GARAGE: - 5.74m (18'10") x 3.56m (11'8")
18` 10" x 11` 8" (5.74m x 3.56m)
Roller shutter style door. Light and power. Sub divided into store and home office with plaster finish walls and ceiling. Recessed spotlights. Laminated timber floor. PVC double glazed door to rear garden.
TENURE:
We have been advised the tenure for this property is freehold, we recommend the purchaser and their solicitor verify the details.
RATES PAYABLE:
For period April 2024 to March 2025 1,740.00
SERVICE CHARGE:
A service charge of 60 per year (at present) is payable to cover maintenance to communal areas, we recommend the purchaser and their solicitor confirm the cost and inclusions.
Please note we have not tested any systems in this property, we recommend the purchaser checks all systems are working prior to completion.
Directions
From Lisburn proceed along Prince William Road, at Boomers Way enter roundabout and take second exit, turn left into Lady Wallace Road, number 25 is on the left.
Notice
Please note we have not tested any apparatus, fixtures, fittings, or services. Interested parties must undertake their own investigation into the working order of these items. All measurements are approximate and photographs provided for guidance only.
Utilities
Electric: Mains Supply
Gas: None
Water: Mains Supply
Sewerage: None
Broadband: None
Telephone: None
Other Items
Heating: Gas Central Heating
Garden/Outside Space: No
Parking: Yes
Garage: Yes
Location
Mortgage Calculator
Disclaimer: The following calculations act as a guide only, and are based on a typical repayment mortgage model. Financial decisions should not be made based on these calculations and accuracy is not guaranteed. Always seek professional advice before making any financial decisions.




