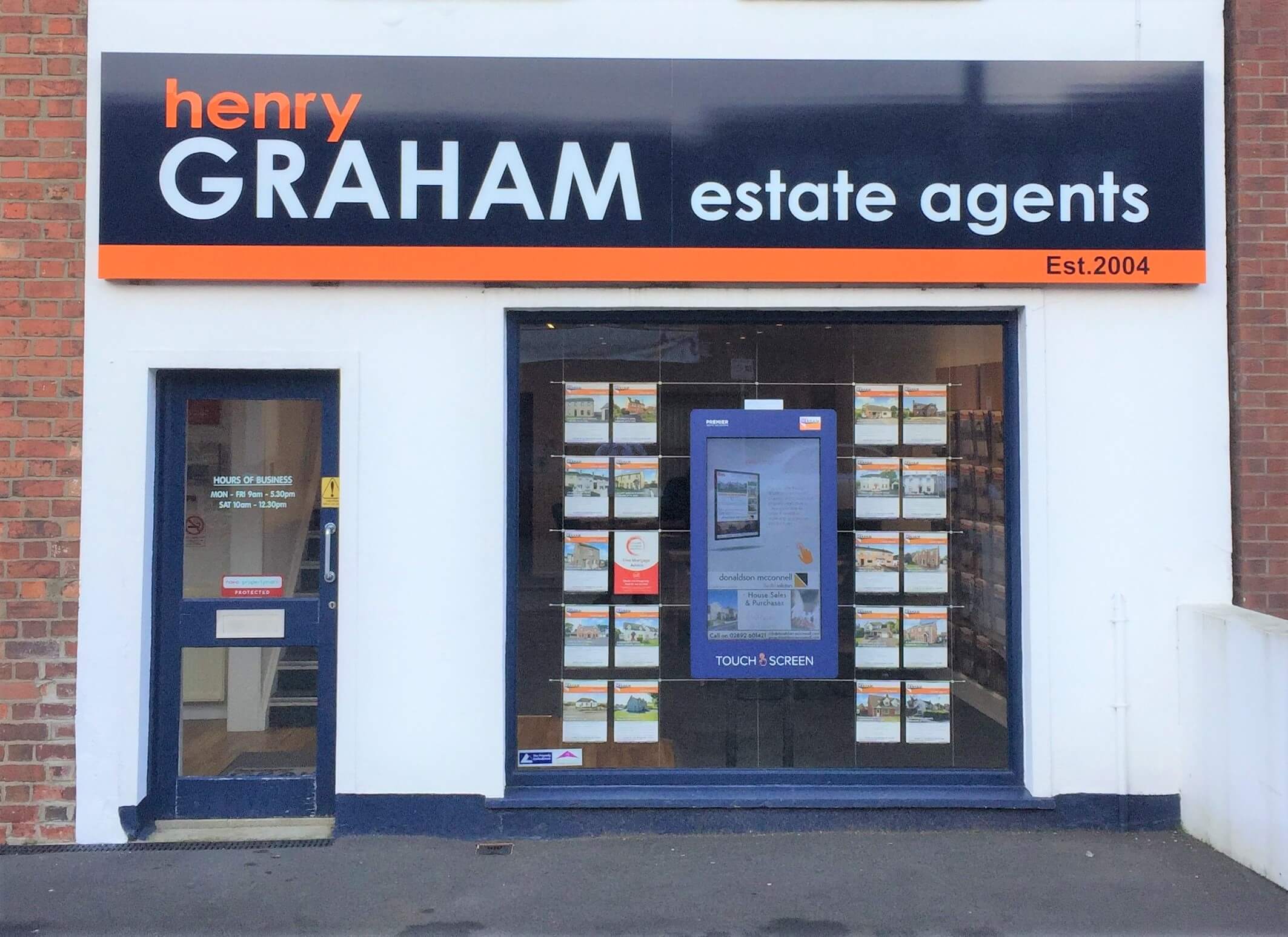Description
A Most Appealing Detached Cottage Style Property Occupying A Spacious And Private Setting Extending To Approximately 0.5 Acre
Highly Desirable And Picturesque Rural Location On The Belfast/Lisburn Side Of Ballynahinch Making It Ideal For Commuting And Convenient To Local Shops And Amenities
Living Room With Brick Built Fireplace
Optional Two Or Three Bedroom Layout
Extended Kitchen And Dining Area
Bathroom With White Suite
Detached Store Or Out Office To Rear
Spacious And Private Gardens Extending To 0.5 Acre Laid In Lawns And Mature Trees
Spacious Parking And Turning Areas To Front And Side
Oil Fired Central Heating System
Partial PVC Double Glazed Windows And External Doors
An excellent opportunity to acquire a most appealing detached property within this ever popular location convenient to Lisburn, Ballynahinch and Belfast, we strongly recommend viewing
LIVING ROOM: - 4.86m (15'11") x 3.65m (12'0")
Measurements to include open plan staircase. Brick built fireplace and stone hearth and slate effect tiled floor. PVC double glazed entrance door.
BEDROOM (3) OR SITTING ROOM: - 4.85m (15'11") x 3.05m (10'0")
Cast iron fireplace with stone hearth.
EXTENDED KITCHEN / DINING AREA: - 3.95m (13'0") x 3.31m (10'10")
Range of high and low level units. Wood block worktops. Belfast style ceramic sink. Swan neck mixer tap. Slate effect tiled floor.
BATHROOM:
White suite. Shower bath and screen. Mixer tap and shower attachment. Pedestal wash hand basin. Close couple low flush wc. Part tiled walls. Tiled floor. Hotpress.
REAR HALL:
PVC double glazed door leading to driveway and gardens.
FIRST FLOOR
BEDROOM (1): - 4.86m (15'11") x 4.07m (13'4")
Measurement taken to widest points. Cast iron bedroom fireplace. Pine floor.
BEDROOM (2): - 4.86m (15'11") x 2.62m (8'7")
Measurement taken to widest points. Cast iron bedroom fireplace. Pine floor.
OUTSIDE
Stone wall and entrance gates to spacious parking areas to front and side. Spacious gardens laid in lawns extending to approximately 0.5 acre. Laid in lawns and mature trees. Boiler store with oil fired boiler. PVC oil storage tank. Timbre storage shed and cupboard area to rear.
DETACHED STORE / OUT OFFICE: - 5.41m (17'9") x 3.5m (11'6")
Plaster finish walls. Light and power.
TENURE:
We have been advised the tenure for this property is assumed freehold and ground rent is not demanded, we recommend the purchaser and their solicitor verify the details.
RATES PAYABLE:
For period April 2024 to March 2025 435.00
Directions
From Magheraknock Road turn into Glassdrumman Road, number 65 is 0.3 mile on left.
Notice
Please note we have not tested any apparatus, fixtures, fittings, or services. Interested parties must undertake their own investigation into the working order of these items. All measurements are approximate and photographs provided for guidance only.
Utilities
Electric: Mains Supply
Gas: None
Water: Mains Supply
Sewerage: None
Broadband: None
Telephone: None
Other Items
Heating: Oil Central Heating
Garden/Outside Space: No
Parking: Yes
Garage: No
Location
Mortgage Calculator
Disclaimer: The following calculations act as a guide only, and are based on a typical repayment mortgage model. Financial decisions should not be made based on these calculations and accuracy is not guaranteed. Always seek professional advice before making any financial decisions.




