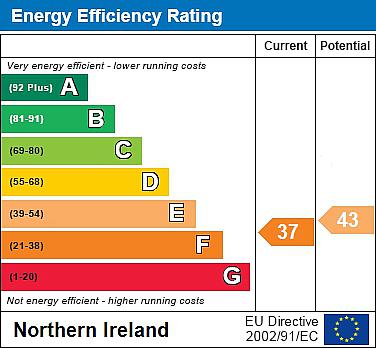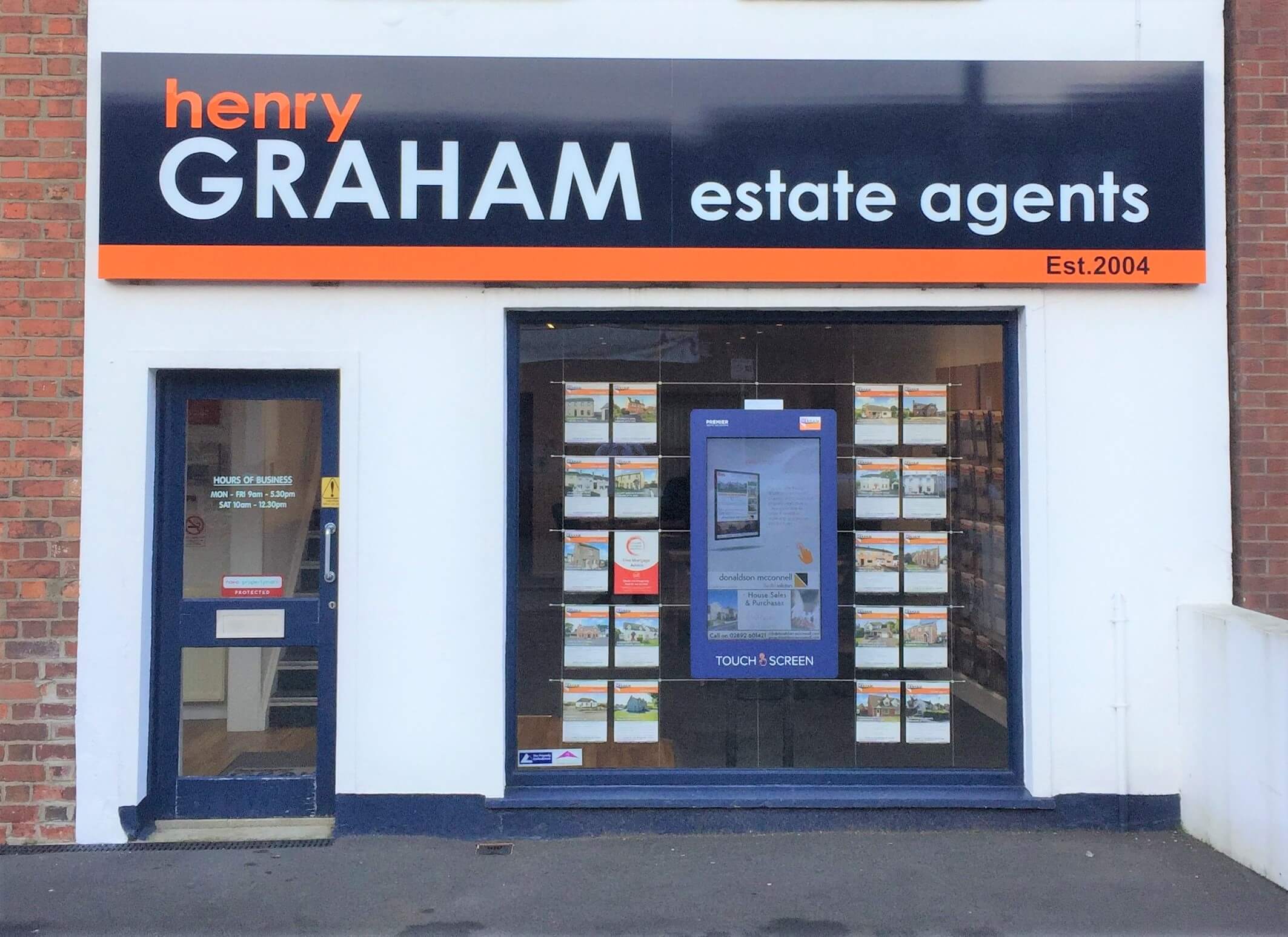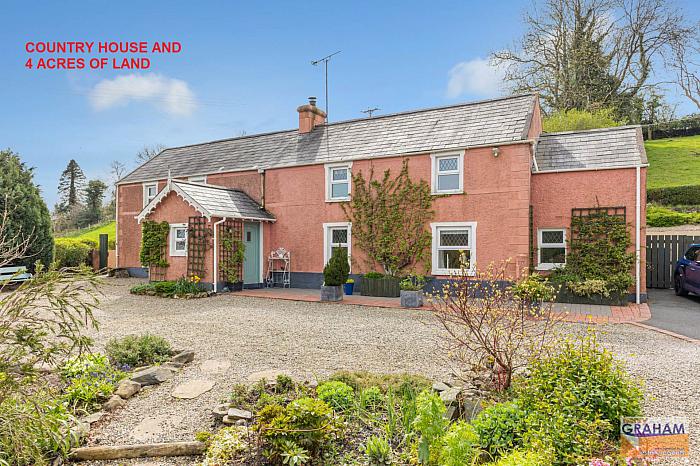Description
A Most Attractive Detached Country House Occupying A Delightful Rural Setting With Additional Agricultural Lands Extending To Approximately 4 Acres
Well Stocked And Mature Gardens Extending To Approximately 0.4 Acre
Spacious Drawing Room With Adjoining Study With Mezzanine Floor
Family Living Room With Multi Fuel Stove And Patio Doors
Kitchen/Dinette And Utility Room
Three Spacious Bedrooms
Bathroom And Small Shower Room
Small Garage Plus Workshop/Store And Open Store/Carport
Oil Fired Central Heating System And Partial PVC Double Glazing
An excellent opportunity to acquire an attractive country house with additional lands ideal for equestrian or similar interests. The property is located on the Belfast side of Ballynahinch making it convenient to local shops and schools and commuting to many locations, early viewing is highly recommended.
ENTRANCE HALL:
CLOAKROOM WITH LOW FLUSH SUITE:
Low flush wc. Wash hand basin.
DRAWING ROOM: - 5.92m (19'5") x 3.95m (13'0")
Recessed spotlights.
STUDY: - 3.35m (11'0") x 2.03m (6'8")
Measurement to include fixed steps to mezzanine floor. Built in book shelves. Mezzanine floor above.
LIVING ROOM: - 4.9m (16'1") x 3.9m (12'10")
Multi fuel stove linked to hot water system. PVC double glazed patio door leading to rear patio area. Storage under stairs with light.
KITCHEN/ DINETTE: - 4.3m (14'1") x 3.59m (11'9")
Built in units. Granite effect worktops. Circular stainless steel sink unit with mixer tap. Part tiled walls. Tiled floor.
UTILITY ROOM: - 3.3m (10'10") x 2.36m (7'9")
Range of high and low level units. Granite effect worktops. Part tiled walls. Tiled floor. Plumbed for washing machine. PVC double glazed back door.
FIRSTFLOOR
BEDROOM (1): - 4.48m (14'8") x 3.55m (11'8")
Measurements to include built in robes.
BEDROOM (2): - 3.97m (13'0") x 3.08m (10'1")
BEDROOM (3): - 3.96m (13'0") x 3.03m (9'11")
BATHROOM:
Panelled bath. Mira electric shower. Wash hand basin. Close couple low flush wc. Large hotpress. Pined floor.
SEPARATE SHOWER ROOM:
Tiled shower cubicle with Aqualisa thermostatic shower. Tiled walls. Pined floor.
OUTSIDE
Spacious and mature gardens with an extensive variety of trees and shrubs. Various patios and outside seating areas. 2 small paddocks extending to approximately 4 acres. Tarmac driveway. Gravel parking area.
SMALL GARAGE/ STORE: - 5m (16'5") x 2.58m (8'6")
Light and power.
STORAGE/ WORKSHOP: - 5m (16'5") x 3.3m (10'10")
Light and power.
OPEN STORE/ CARPORT: - 5m (16'5") x 3.8m (12'6")
Light.
TENURE:
We have been advised the tenure for this property is freehold, we recommend the purchaser and their solicitor verify the details.
RATES PAYABLE:
For period April 2023 to March 2024 1,943.60
Notice
Please note we have not tested any apparatus, fixtures, fittings, or services. Interested parties must undertake their own investigation into the working order of these items. All measurements are approximate and photographs provided for guidance only.
Utilities
Electric: Unknown
Gas: Unknown
Water: Unknown
Sewerage: Unknown
Broadband: Unknown
Telephone: Unknown
Other Items
Heating: Oil Central Heating
Garden/Outside Space: No
Parking: Yes
Garage: Yes
Location
Mortgage Calculator
Disclaimer: The following calculations act as a guide only, and are based on a typical repayment mortgage model. Financial decisions should not be made based on these calculations and accuracy is not guaranteed. Always seek professional advice before making any financial decisions.




