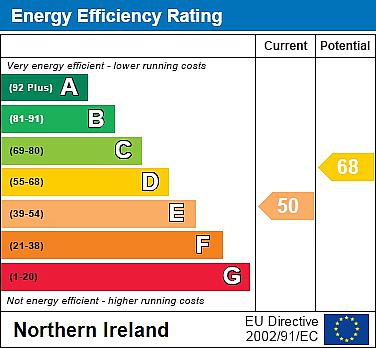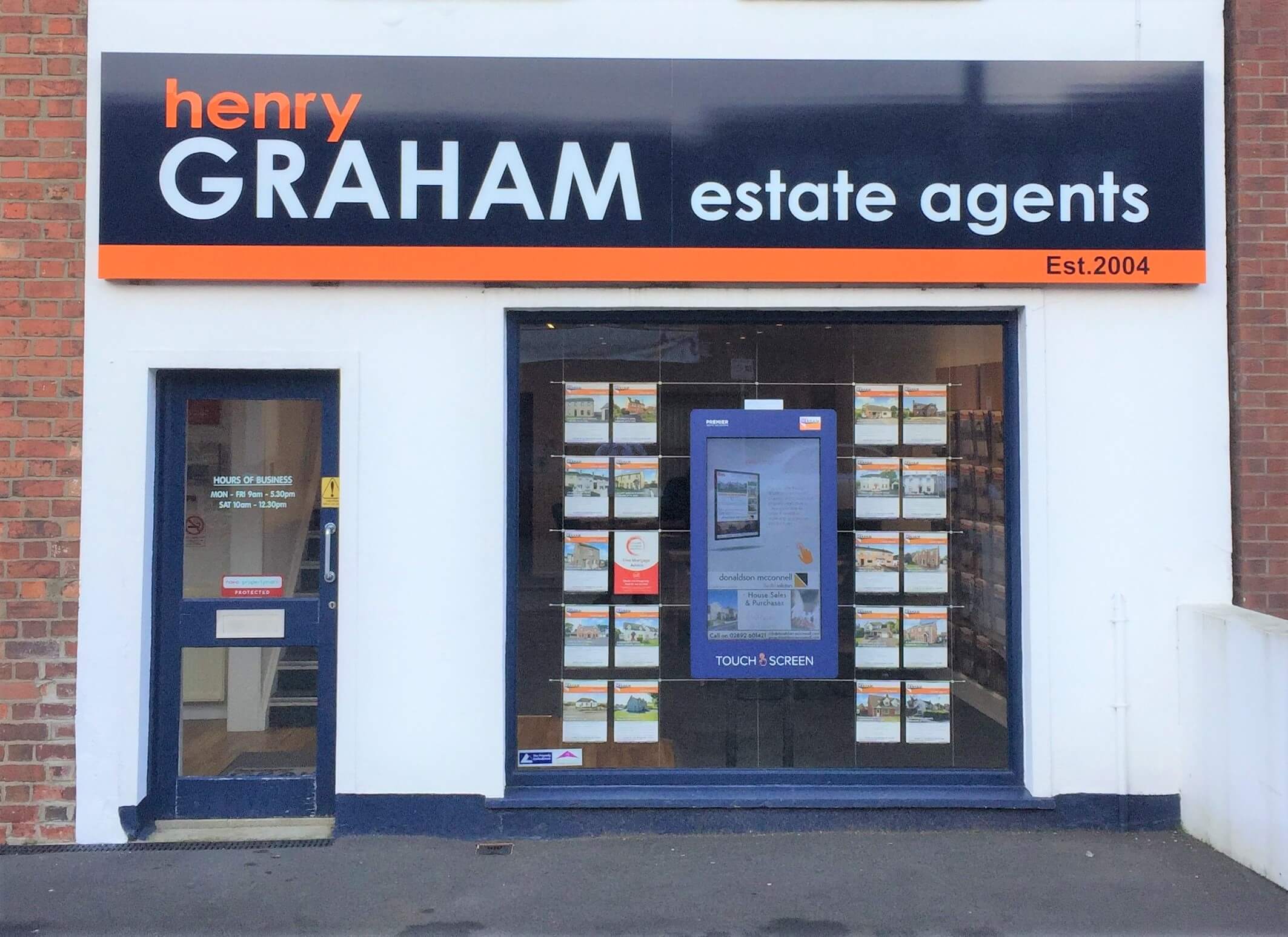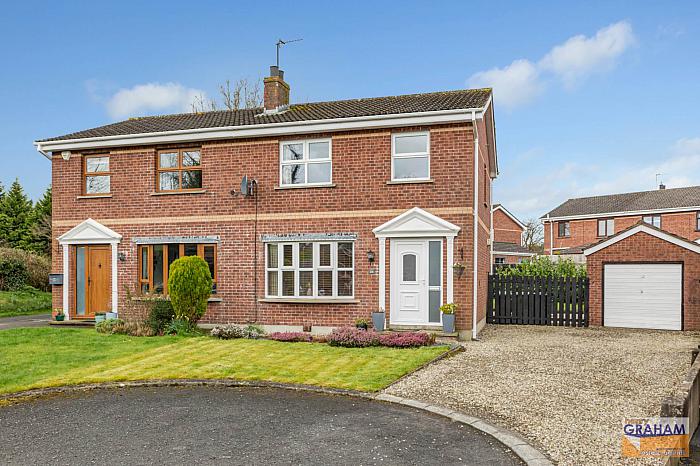Description
An Exceptionally Well Presented And Extended Semi Detached Property Occupying A Prime End Cul De Sac Setting Within This Popular Residential Location
Entrance Hall With PVC Double Glazed Entrance Door And Solid Wood Floor
Lounge With Granite Fireplace And Laminated Timber Floor
Luxury Kitchen/Dining Area With Integrated Appliances
Sun Room With Laminated Timber Floor And PVC Double Glazed Double Doors To Rear Patio Area
Three Bedrooms
Tiled Bathroom With White Suite Including Electric Shower
Front Garden Laid In Lawn With Gravel Set Driveway
Enclosed Rear Garden Laid In Lawn With Paved Patio Area Plus Enclosed Gravel Set Area
Detached Garage With Up And Over Door
Oil Fired Central Heating System
PVC Double Glazed Windows And External Doors
PVC Fascias And Soffits
Internal Viewing Is Highly Recommended To Appreciate This Family Home
ENTRANCE HALL:
PVC double glazed entrance door with double glazed side panel. Storage under stairs. Solid wood floor.
LOUNGE: - 3.67m (12'0") x 3.62m (11'11")
Granite fireplace with flame effect electric fire. Laminated timber floor. Bow window.
LUXURY KITCHEN/DINING AREA: - 5.26m (17'3") x 3.25m (10'8")
Range of high and low level units. Wood strip effect round edge work surfaces. Integrated Zanussi oven. Integrated hob. Integrated fridge/freezer. Integrated dishwasher. Extractor unit in stainless steel and glass canopy. Single drainer ceramic sink unit with swan neck mixer tap. Part tiled walls. Laminated timber floor. Plumbed for washing machine. Open plan to sun room.
SUN ROOM: - 3.72m (12'2") x 3.02m (9'11")
Laminated timber floor. PVC double glazed double doors to rear patio area and garden. Open plan to kitchen/dining area.
FIRST FLOOR
BEDROOM (1): - 3.69m (12'1") x 2.95m (9'8")
BEDROOM (2): - 3.26m (10'8") x 2.75m (9'0")
Built in storage.
BEDROOM (3): - 2.62m (8'7") x 2.59m (8'6")
Built in storage.
TILED BATHROOM:
White suite. Panelled bath with centre mount mixer tap. Electric shower. Vanity unit with wash hand basin and mono style mixer tap. Close couple low flush wc. Chrome finished heated towel rail. Tiled walls. Tiled floor. Hotpress.
OUTSIDE
Prime end of cul-de-sac setting. Front garden laid in lawn with gravel set driveway. Enclosed rear garden laid in lawn with paved patio area. Enclosed gravel set area. Outside tap and light. Garden shed.
DETACHED GARAGE: - 5.78m (19'0") x 2.95m (9'8")
Up and over door. Light and power. Plumbed for washing machine. Oil fired boiler.
TENURE:
We have been advised the tenure for this property is leasehold and the annual ground rent is 30, we recommend the purchaser and their solicitor verify the details.
RATES PAYABLE:
For period April 2023 to March 2024 920.26
Directions
From Ravernet Road turn onto Carnbane Road. Turn left into Highgrove. Take the second left then first right. Number 25 is at the end of the cul de sac on the right.
Notice
Please note we have not tested any apparatus, fixtures, fittings, or services. Interested parties must undertake their own investigation into the working order of these items. All measurements are approximate and photographs provided for guidance only.
Location
Mortgage Calculator
Disclaimer: The following calculations act as a guide only, and are based on a typical repayment mortgage model. Financial decisions should not be made based on these calculations and accuracy is not guaranteed. Always seek professional advice before making any financial decisions.




